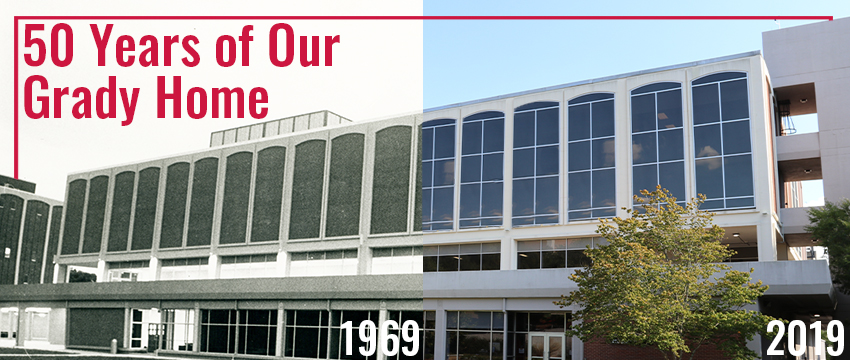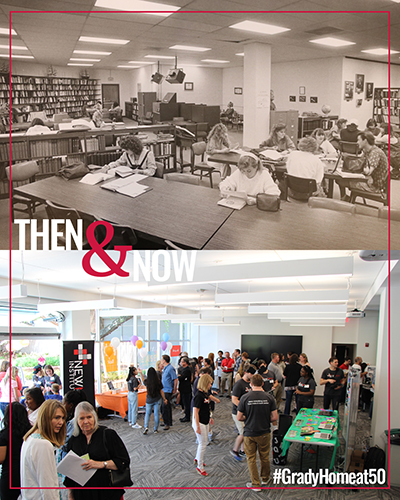#GradyHomeat50: Our building through the years

#GradyHomeat50: Our building through the years
Grady College is celebrating 50 years in the Journalism building. To do so, we’re taking a look back at the building’s history and the many changes it has undergone since it was constructed.
Prior to Saturday, January 4, 1969, students of Grady College of Journalism and Mass Communication took classes in the Commerce Journalism Building on North Campus. According to a January 23 edition of The Red & Black from the same year, “On this day, the long-awaited structure, would be opened for classes of the Henry W. Grady School of Journalism and would facilitate the rise of Georgia journalistic superiority in the United States.”
Over the following 50 years, the building, much like the profession of journalism, adapted with the times. It’s seen the installation of elevators, the renovation of labs and the coming and going of many generations of successful communications professionals.
Though the small changes have amounted to a big difference in the building over the years, none have been able to garner the excitement that the brand-new Journalism hub brought to students in 1969.
The construction didn’t just affect Grady students. The Journalism building was completed in conjunction with the Psychology building and the two Instructional Plaza auditoriums. Additionally, the top three floors of the Journalism building held general classrooms that would hold classes for degree programs from other University of Georgia colleges, as noted in the September 1969 edition of The G.S.P.A. Bulletin.
The year the building opened, some of its most notable features were the state-of-the-art television and radio studios, film processing labs and graphics equipment.

In the late-1960s, brick buildings with very few windows were considered modern, according to the book “Centennial” by E. Culpepper Clark, dean emeritus of Grady College.
Charles Davis, Grady’s current dean, remembers the building in the few years after it was built, when he was around 6 years old and would visit with his friend, Kenneth Russell, the son of the Tom Russell, another dean emeritus of Grady College. His strongest memories are of the freshly waxed linoleum floors on which he and Kenneth would slide down for fun during the summer months.
By the early-1980s, the sparkle of new construction had dulled, and students began giving different parts of the building less-than-favorable nicknames. The Drewry Room, which was located in the current location of the Peyton Anderson Forum, was called the “Dreary Room” by some students.
During this same period, the elevators and staircases were added to the exterior of the building, making the upper floors accessible for disabled students. The indoor staircases are notorious in their own right, as they’ve confused many a new Grady student on the first day of classes.
The Journalism building was always located in a great area, as it overlooks Sanford Stadium. However, in 1983 the value of Grady’s on-campus real estate grew even more as the Tate Student Center was opened up just across Sanford Drive.
Twenty years later, in 2003, Grady’s home at the heart of campus was solidified as the Miller Learning Center was completed right next to the student center.
In 2010, the outdated brick lining the second floor of the building was replaced with floor to ceiling windows, modernizing the building and adding much-need natural light to student workspaces.
Five years later, in time for Grady’s Centennial celebration, the Drewry Room was replaced by the Peyton Anderson Forum, known as the PAF, and the PAF conference room, giving students an open space to work and serves as a great location for club meetings, Grady events and other special occasions.
As for the future of the building, Dean Davis has a big vision. His biggest desire is to make it mimic the environments students will be working in when they graduate, meaning state-of-the-art labs, studios and newsrooms.
As for concrete plans, in May of 2020 the first floor will begin to undergo major changes to update studio space. Less visibly, the HVAC system is also getting updated, meaning the building will be more temperature controlled in the future.
Further down the road, Dean Davis hopes to expand into the fifth floor of the building and renovate it in the process.
Great changes have happened and will continue to happen all over the building, from the fourth floor to Studio 100 on the first. But one thing has never changed is the love students and faculty have for their on-campus home in the Journalism building.